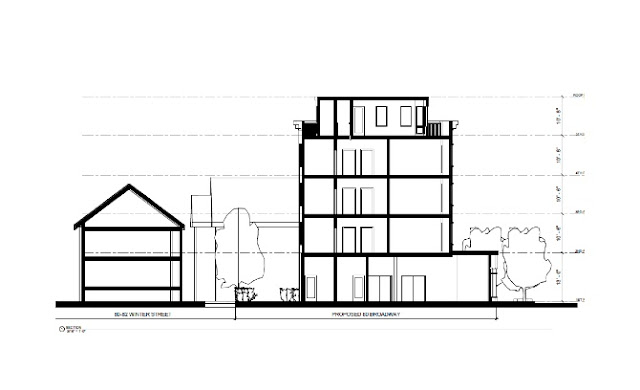Broadway Blockbuster
On December 19th, the Arlington Redevelopment Board (ARB) will continue its public hearing to approve the tallest building on Broadway in Arlington.
Even if you don’t live near this development, here is why you should care:
· It sets a new precedent for the height of mixed-use buildings in town—higher than what most residents deemed acceptable in Arlington’s latest Master Plan
· It will block the views, sunlight, and solar panels of nearby homes, and the same thing could happen to you if you live near a commercial district
· The Redevelopment Board is again allowing residential development without any usable open space, thereby violating the town’s Zoning Bylaw
This 5-story, 55-foot mixed-use extravaganza will be located at the corner of Winter Street, surrounded by two- and three-family homes and low-density apartments, all of which are limited to 35 feet in height.
The building will have no setbacks on two sides, and almost none on a third side. And it will be on a lot not much larger than that required for a single-family home.
What’s wrong with this picture? As shown in the plans submitted (extracted in the figures here), the development is completely out of scale with the Broadway neighborhood, as well as the two-family homes nearby. And it covers almost the entire lot.
Winter Street Elevation
Building Footprint
The development violates Arlington’s Zoning Bylaw in numerous respects:
1. The front yard setbacks are inadequate. Zoning Bylaw section 5.3.8 requires 20’ setbacks on both the Broadway and Winter street frontages. The plans, however, show no setback on Broadway and only 2’ on Winter St.
2. The step-back for the top floor is non-compliant. Zoning Bylaw Section 5.3.17 requires an upper story setback of at least 7.5’ along all street frontages for buildings in excess of three stories in height. No step-back is being provided along Winter St.
3. The proposal lacks any usable open space. Zoning Bylaw section 5.3.21.D requires usable open space equal to at least 20% of the residential floor area. The proposal contains no open space that meets the definition of usable.
The proposal also violates at least two other standards needed for its approval:
1. Due to its location near lots zoned and used for 2-family homes, it is limited in height to at most 4 stories and 50 feet unless the ARB finds those properties would “not be adversely affected due to existing use or topographic condition.”
Since neither the existing use nor the topography can be considered mitigating in this case, and it has been shown that the solar panels two houses away will be adversely affected by the 55’ building, the ARB cannot possibly make the necessary finding.
2. Projects subject to Environmental Design Review by the Redevelopment Board, as this one is, are supposed to go through a higher level of review. Standard 3.4.4.B requires that they relate harmoniously to the scale and architecture of existing buildings in the vicinity. This proposal does neither.
So how can the ARB approve a project that violates Arlington’s Zoning Bylaw in so many ways?
Relying on a deeply flawed memo written by Arlington’s Town Counsel in 2020 (to rationalize the approval of other projects with zoning violations), the ARB claims it has the authority to waive requirements of the bylaw when it sees fit.
This claim is made by no other Planning Board in Massachusetts and is completely contrary to Massachusetts state law, the associated case law (see: Colabufalo v. Board of Appeal of Newton 143 N.E.2d 536, 336 Mass), and Arlington’s Zoning Bylaw.
An exception to local zoning requirements is a variance. And the only board in town (in any city or town in Massachusetts) that can grant a variance is the Board of Appeals. In a departure from past practice, the current ARB has decided it is special and doesn’t need to refer projects to Arlington’s Zoning Board of Appeals (ZBA) for a variance.
Why would it adopt such a position? It is nothing personal against the ZBA. The ARB knows that in order to obtain a variance, specific conditions in state law must be met. In practice, these conditions are very difficult to meet, meaning that variances can often be overturned if appealed.
Rather than trouble itself in observing legal niceties, the ARB does what it wants to: give mixed-use projects its approval, and leaves it to the abutters to go to court if they don’t like it.
Will this happen with 80 Broadway? Stay tuned. You can catch the drama at 8:30 p.m. Monday, December 19, 2022 at the ARB’s continued public hearing on the project. This in-person only meeting will be at the Arlington Community Center, 27 Maple St., Arlington, MA 02476.









