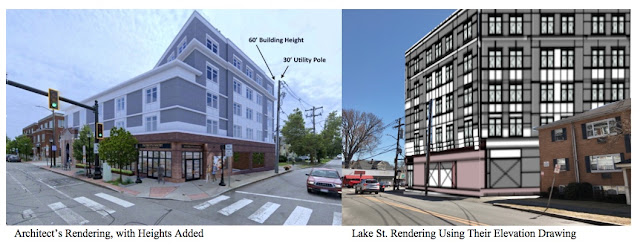Imagine if you took the new building at 887 Mass. Ave., between Stop & Shop and the High School, and plopped it down on top of 190-200 Mass. Ave., the block that holds Little Q Hotpot, the former Flora restaurant, Christo’s market, etc. Hard to picture? No problem—the same team of owner/architect behind the demolition of the Toraya block, at 882-892 Mass. Ave., has done the work for you. They are proposing to build a 5-story mainly residential building opposite the Capitol Theater that will jam together styles with nothing in common, as they continue their efforts to transform commercial sites into residential.
This project proposes to take an entire block of Capitol Square in East Arlington—at the heart of one of only three Village Business districts in town—and trim six businesses into just one, with an 80% reduction of commercial floor space. While the project does comply with the Table of Use Regulations in the Zoning Bylaw, the extreme density proposed violates many provisions of the Bylaw. The most serious of these is the Floor Area Ratio. The maximum allowed anywhere in Arlington is 1.8. The maximum for this B3 district is 1.5. The proposal is asking for an astronomical 4.1.
Arlington's Zoning Bylaw also requires that residential developments provide usable open space for those who will live in them. For the amount of residential space in this proposal, at least 7,500 square feet would be required. The developer is claiming a fourth floor roof deck as open space, but it is too high to meet the definition of useable open space, and doesn’t come close to meeting the minimum required square footage.
Of particular concern to residential abutters, the proposal indicates an upper story stepback on the Mass. Ave. side only, although this stepback is also required on Lake and Chandler Streets. As the former chair of the ARB noted, this provision of the Bylaw is intended to reduce "the massing impact on people utilizing the street, people utilizing the sidewalk. It makes buildings feel smaller than they actually are. … it gives the people who live here in town security that what's going to be built isn't going to be some monolithic monstrosity…”
If Arlington has a best-loved area, Capitol Square is a top contender. Its appeal lies in the pedestrian-friendly mix of small businesses and eateries, so that the on-the-ground experience is of many unique and enticing small storefronts. The Theater itself, on the National Register of Historic Places and approaching its centenary, is a living example of how the past can remain relevant when physical structures are maintained and uses are aligned with a community.
But, along with ignoring our Bylaws, the architects seem not to have studied the physical and social environment into which they are proposing to drop this bomb. By replacing four or five storefronts with one long uninterrupted street-level façade, they are ignoring the nature and uses of the area.
Both the design and the materials are alien to this block, completely lacking in interest, originality, or consideration of the surroundings. It is the epitome of lazy architecture. At the April 5 hearing on this project, in response to Board requests for more-appropriate exterior cladding, the project manager commented that masons are very hard to find, and brickwork expensive. The project team might take a look at 483 Summer St., where a three-story mixed-use project with brick skin was recently completed, apparently without undue financial distress to the developer.
The Capitol Square property owner also owns the block on Medford St. opposite the Regent Theater, home to Gail Ann’s Coffee Shop, La Victoria Taqueria, the Artful Heart Gallery, and other beloved small businesses, and it’s likely that there are plans afoot for redevelopment there. It’s extremely important for the ARB to create greater understanding with him and his team for what is allowed, and for what is suitable. His attorney’s threat of a 40B project in Capitol Square, if the ARB doesn’t approve the zoning violations his clients seeks, speaks clearly to the current lack of interest in either.
This project represents a wedge, in terms of how our town could be transformed when profit and cost-cutting take precedent over long-term outcomes. It also represents the way that a single developer can re-shape our shared community, to its detriment, and to his or her gain.
With some thoughtful design, as well as consideration for its setting, it has the potential to preserve the number of retail spaces, adhere to stepback requirements, comply with the zoning bylaw limit on floor area, and be designed in such a way that it both fits and enhances the area. It’s to be hoped that an awareness of these possibilities will be apparent in the next set of plans and renderings.

